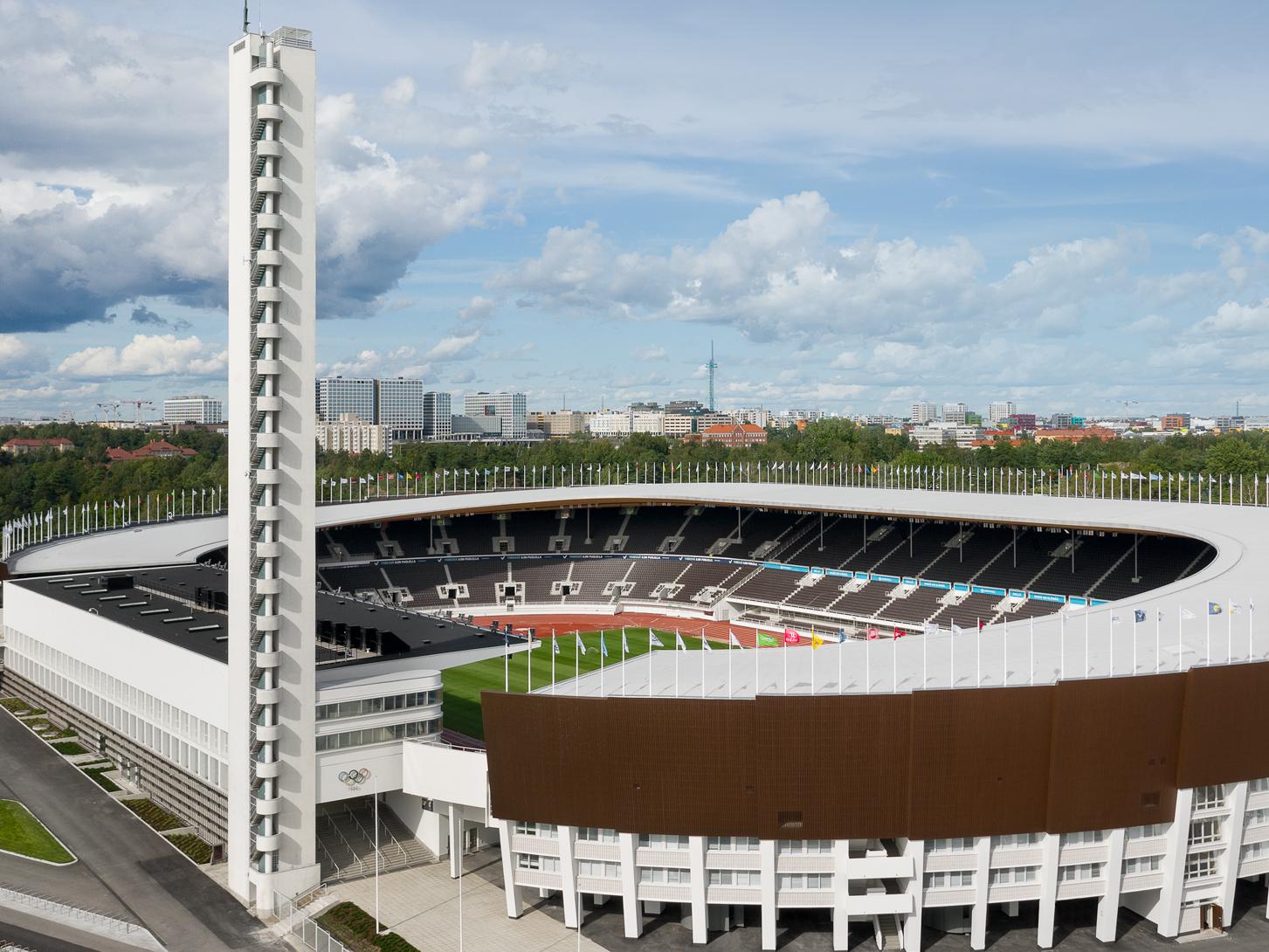Helsinki Olympic Stadium has reopened following a four-year project to rebuild and modernise the venue.

First inaugurated in 1938, the renovation respects the stadium’s original modernist architecture, which introducing new functions to meet 21st century standards for a multipurpose arena. As a result, the stadium is more comfortable, accessible and functional while remaining instantly recognisable.
The entire stadium has been modernised, including the stands, pitch and tracks. while another stadium has been built underground: 20,000 square metres of new underground space doubles the amount of warm indoor space at the Stadium. Versatile sports facilities, a tunnel following the tracks above, a logistics area and a multipurpose hall constitute a completely new part of the Olympic Stadium.
The stadium’s external architecture of 2020 combines the restored 1930s concrete architecture and the renovated parts of the 1950s with a new North stadium square, where food and beverage kiosks in concrete serve audiences.
The architectural design is by the consortium K2S and NRT in cooperation with Swedish architecture collective White Arkitekten and Wessel de Jonge from the Netherlands.
“The Olympic Stadium was built for action, and it has a wide range of different user groups. The Stadium offers a frame for all this action. As architects, we had to listen to representatives of all the different user groups, learn about their needs, and fit them together in a way that allows the stadium to serve all users with as little changes as possible – all the while maintaining an architecturally harmonious, experiential stadium,” says architect Kimmo Lintula from architecture office K2S.