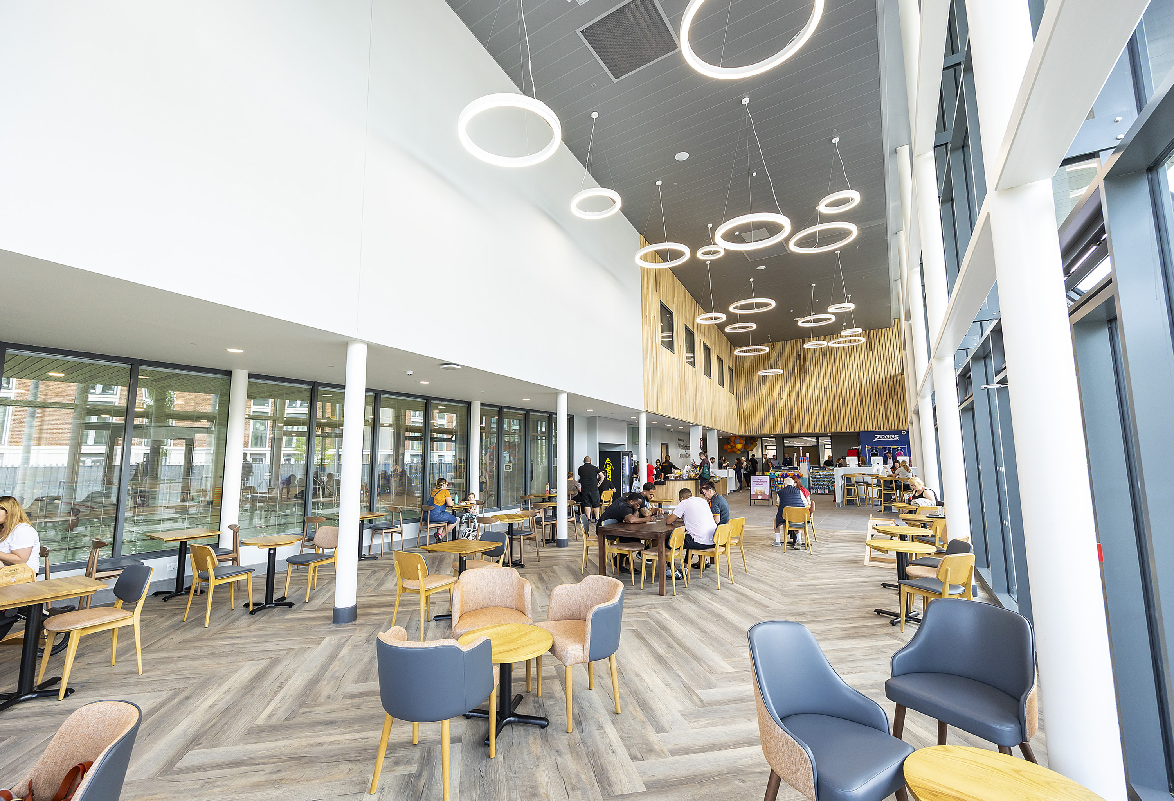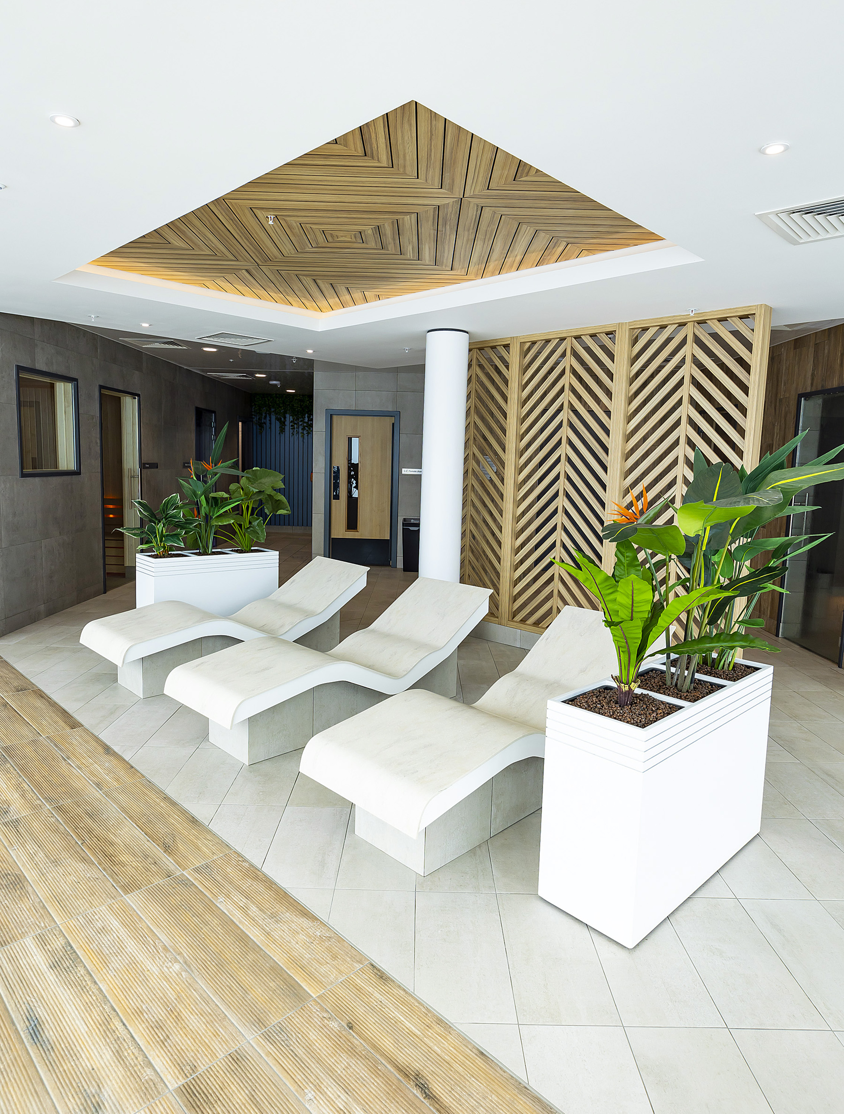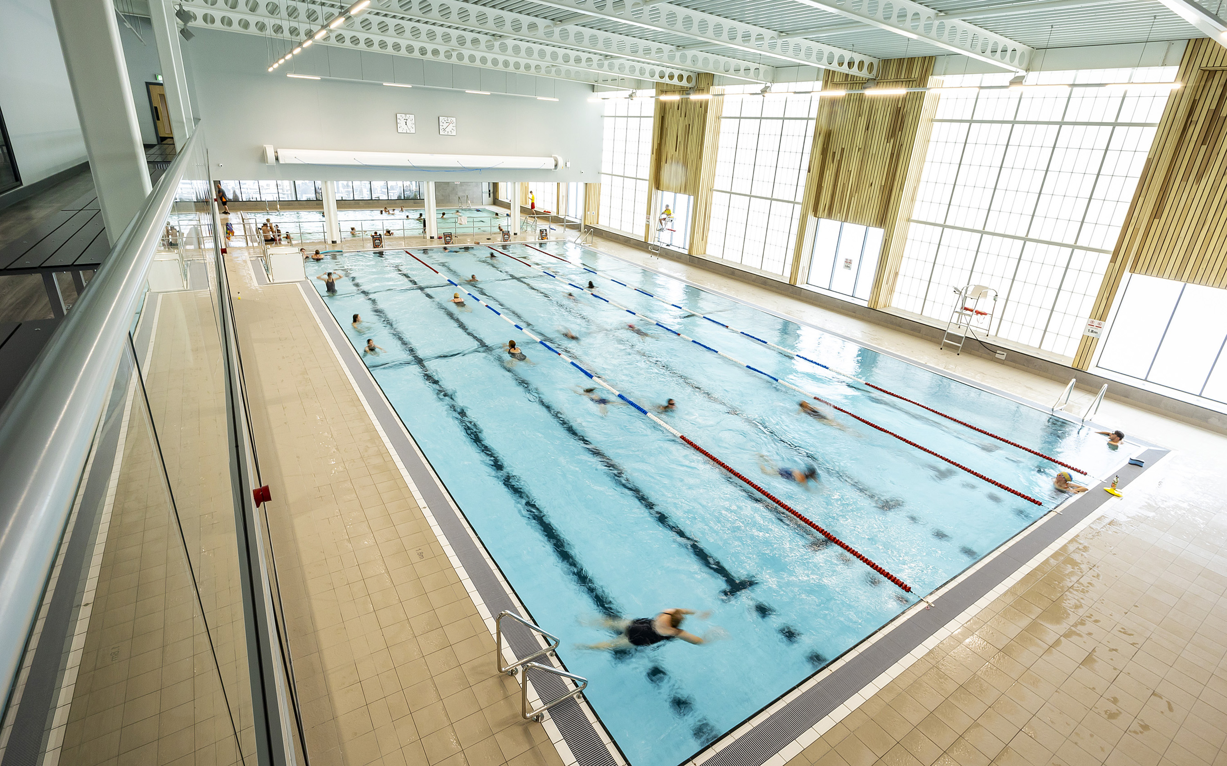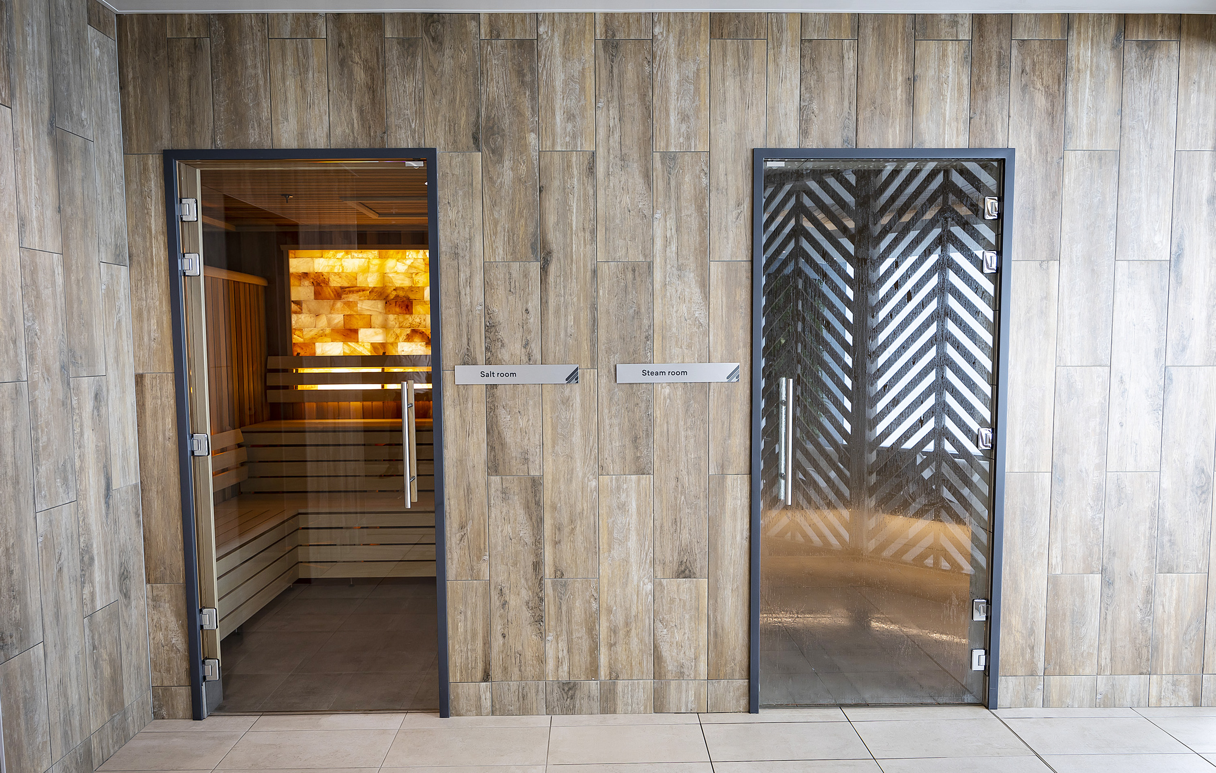Built on the site of a former 1990s pool and leisurecentre, the new community complex forms asignificant part of the regeneration of Wokinghamtown centre.
WOKINGHAM Leisure Centre at Carnival Hub opened in central Wokingham this summer. Designed by HLM Architects and built by Pellikaan Construction, the new complex brings together a large leisure centre and a new home for Wokingham library, along with flexible cultural use of the space. HLM Architects worked with Wokingham Borough Council’s Property & Estates Department for a number of years and was commissioned to evolve the design of its leisure centre on the site of an existing swimming pool from an extant planning consent. Due to changes in the way that the council wanted to deliver and manage the facility, this required full replanning of the leisure centre within its existing envelope. The new centre was therefore built on the site of the existing swimming pool facility, an ageing 1990s building which suffered significant maintenance problems and was under-utilised by the local community due to its age and modest facilities beyond those of the pool hall. The building contract was circa £19m and will be partly subsidised by the construction of the adjacent residential development providing 55 new homes. “The local community wanted a modern facility with a range of uses beyond those of a swimming pool and sports hall. We went beyond this, with the Carnival Hub providing a large gym, spin studio, multi-use studios, spa, cafe and library space. The ‘Live Well’ gym is for long-term rehabilitation requirements while the sports hall can be converted to accommodate a variety of cultural uses (theatre, recitals, lectures etc) with raked seating for up to 400 people, modular stage, and high-quality audio-visual and lighting rigs,” explains Claire Wakelin, HLM Architects London studio director. Designed in line with Sport England standards, the new pools represent a transformational upgrade for both the local community and Wokingham’s swimming training and competition facilities. The centre boasts a main six-lane 25m pool – with raised spectator seating along its entire length – as well as a teaching pool with moveable depth floor and a children’s splash pad with fountains and water jets.

Energy Efficient
HLM worked with Wokingham Borough Council to support its ambitions to reduce carbon emissions, maximise energy efficiency and lower operating costs. Like many councils, in response to ongoing issues around sustainability and the environment, Wokingham Borough Council declared a climate emergency and put a Climate Emergency Action Plan (CEAP) in place. “Due to the timing of this initiative, the Carnival Hub tender had already been issued. The design team, who were retained as technical advisors to the council, therefore looked to work with the contractor, Pellikaan, to adapt the design in such a way that would meet the aims of the council’s CEAP,” says Wakelin. This was a wide-ranging process covering elements such as improving fabric performance, reducing the volumes of high energy demand spaces, specification of energy-efficient plant and the large-scale deployment of sustainable technologies.
Reconnecting With The Outdoors
HLM’s approach to the interior strategy for the new leisure centre was based around the key themes of wellbeing, biophilic design and different levels of intensity experienced during physical exercise. “The new leisure centre will have a wide demographic of users with varying needs, and the interior design not only accommodates everyone but celebrates individuality based on the unique function each space provides. The interior is unified by consistent materials, natural textures and colour palette, creating a cohesive space that flows from one area to the next,” explains Wakelin. Large key destinations are located in clear and intuitive locations, supporting a natural flow of activities and movement and ease of navigation for users. The café area connects the building to its location with expansive views out. The large, glazed areas create a light-filled space, animated by changes in light and shadow throughout the day. It also helps connects the interior with seasonal changes of the surrounding landscaping. “As human beings, we have a constant need and pull to be connected to our surroundings and buildings often create barriers to that. Our aim was to reconnect people with this need by creating indoor spaces with a strong relationship to the outdoor environment,” she says. Going back to basics and to celebrate the core purpose of a swimming pool, HLM kept the surrounding space as simple and calm as possible in order not to shift focus away from the key feature (the pool itself). A sense of tranquillity was created by mimicking the symbolism of water being a purifier with the use of clean, crisp and bright walls. Circulation spaces designed with large graphics and large uninterrupted wall spaces used for feature walls also feature calming and tranquil colours.
Like the previous leisure centre, Wokingham’s existing central library was located in an old building that did not align with the needs of a modern library. Co-locating it with the leisure building allowed the opportunity to move to a new, purpose-built space with modern technology at its heart, while positioning the library as a place to go and spend time. Its prominent location within the building, which shares an entrance hall and café with the leisure centre, creates a symbiotic relationship that – it is hoped – will improve the footfall to the library and leisure centre alike. “For the library, we recognised that the way in which people use libraries has significantly evolved in a very short space of time. This means the design needs to be versatile enough to adapt in years to come and keep it from becoming outdated. One of the ways we tried to ensure this didn’t happen was to propose as many ‘off the shelf’ items as we could. The introduction of a variety of seating options keeps the space flexible enough to cater for a range of users. Our design also includes bulkier, yet crisp bookshelves with integrated signage and the ability to display artwork.” To give the children’s area an independent identity from the adult section without the use of partitions, a different colour scheme was designed between the two sub-spaces. The colour palette selected is playful and vibrant, while a more mature colour palette was selected for the adult and teen section. The overall look and feel for the library space is calming and muted, reflecting the atmosphere of a library whilst complementing the overall concept of the leisure centre and accents of biophilia and nature. During the detailed design of the building, it was also decided to enclose an adjacent courtyard to create a second atria space for active learning.
Regenerating The Public Realm
The landscape has been designed to provide high quality public realm, ensuring the leisure centre and adjacent residential block are well integrated, with a balance of public/private spaces, whilst protecting the visual link between the bowling alley and Elms Field Park. A wide variety of social spaces were created along the central promenade to encourage social interaction. The area around the leisure centre provides a more formal garden design with structured planting following the curve of the pavement. Multi-stemmed trees frame the space, creating an enclosed and sheltered area to the leisure centre entrance. This area has been designed to allow for the flexible use of space – e.g. bistro chairs and tables could be placed there to enhance the commercial use of the space in the future. New lighting will be installed throughout the landscape, helping create a safe, welcoming and attractive space after dark. Contemporary lighting columns have been installed along the central promenade to define this key route to the leisure centre entrance. Feature paving has been installed between the leisure centre and residential block entrance to create a sense of arrival and to break up the length of the promenade. Bespoke timber benches and granite surfaces within the public realm ensure durability and a high-quality finish to the overall aesthetics of the space. In addition, the project has allowed for much improved disabled access for both the leisure centre and the library. This includes: • Increased number of blue badge parking spaces • Changing Places facility • Improved accessible changing / showering facilities • Accessible pool with steps and pool lift (pool hoists also available) • New library is now all on one level (previously on two floors with narrow corridors and sloped access up to main entrance on first floor) The new leisure centre and library complex will regenerate the local area and public realm, creating a new focal point for the community, says Wakelin. “The centre provides an enhanced offering and a welcoming environment where people can have fun, recharge and where sporting fans can train and compete. Importantly, it is designed with flexibility in mind to accommodate the wide range of needs and activities of the local area, also incorporating a large space for cultural use.”


