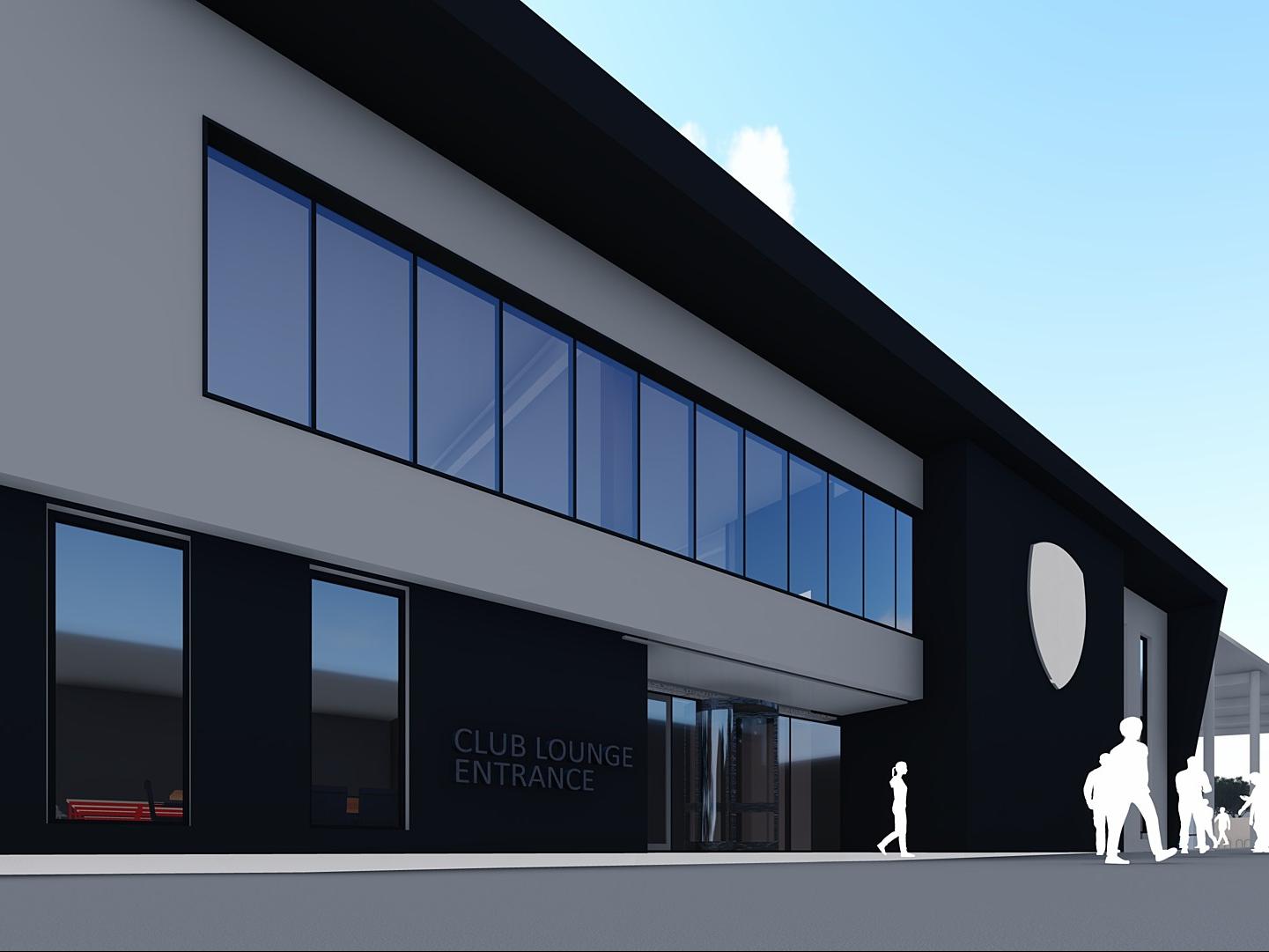Wakefield Trinity have submitted plans for the next phase of the redevelopment of the Mobile Rocket Stadium, Belle Vue.

Following the purchase of the freehold of the stadium in March 2019, this phase will include the landmark construction of a 2,500-seater East Stand. This and the other developments are the most significant within the stadium for 75 years.
Designed by AFL Architects, the development will also provide first class amenities for the wider community of Wakefield and for the many activities delivered through the Wakefield Trinity Community Foundation.
The plans include a large hospitality/conferencing facility, refurbishment of the existing Rollin Shack to provide a multi-functional leisure space including a café and club retail facility and renovation of the North Stand terracing providing an upgrade to spectator amenity in that part of the ground and an increase overall ground capacity. Existing floodlights will be upgraded to the latest LED technology, a 4G pitch will be installed suitable for all weather use by both club and the community and a FanZone will be created behind the new East Stand.
The cost of the works will be funded by a significant contribution from Newmarket Lane Ltd, a joint venture between Yorkcourt Developments and Henry Boot Plc, via a S106 contribution and other private funds facilitated by the Club’s shareholders.
“The lodging of this planning application is an important milestone in our journey to redevelop Belle Vue. The structure of the existing East Stand dates from 1924 and the new stand will provide first-class 21st century facilities for our spectators which are well overdue,” said Wakefield Trinity Chairman, John Minards.
“Most importantly however, this phase of our redevelopment plans will provide multi-functional community facilities including conferencing and banqueting space and a café. The 4G pitch will also be available for community use as well as providing an all year-round venue for our first and youth teams.”