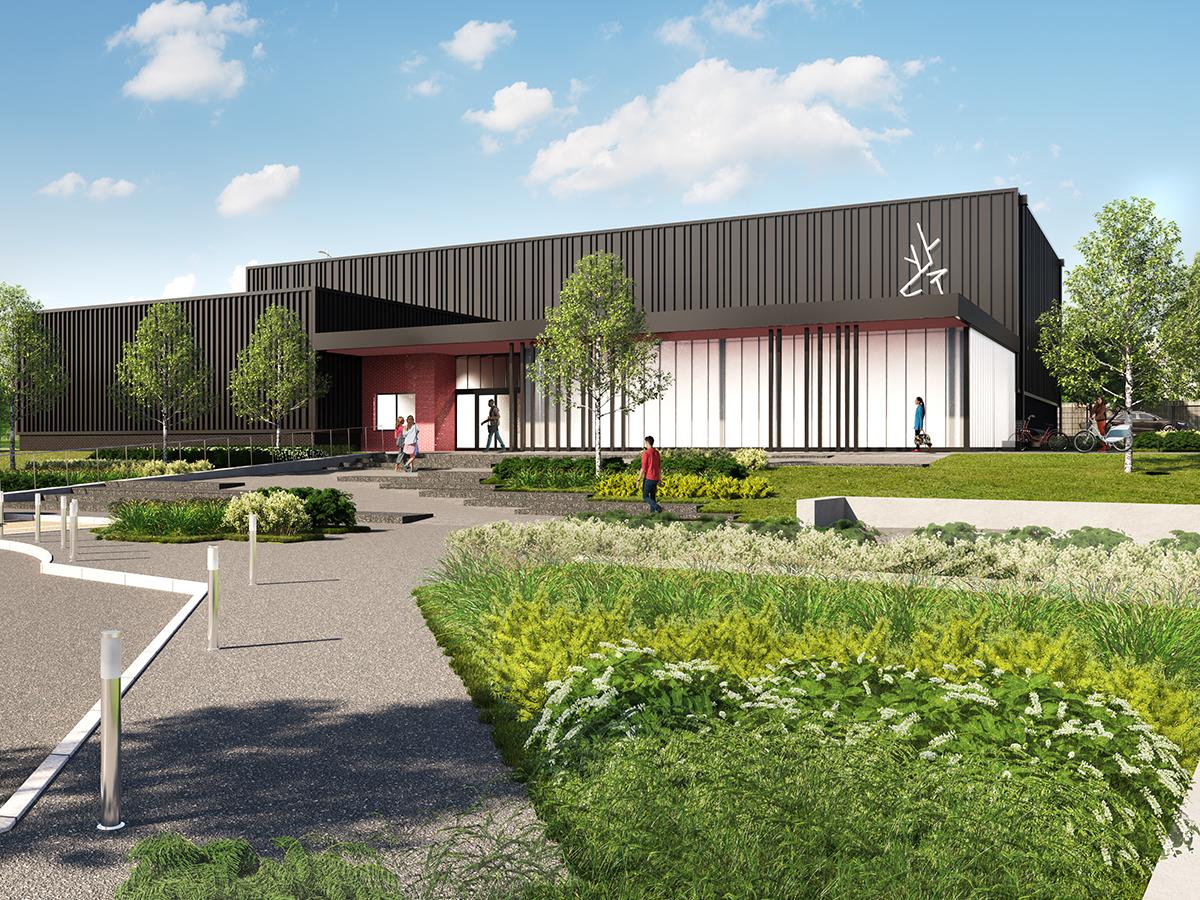Proposals for a contemporary sports building and 3G football pitch for North Hertfordshire College have received planning permission.

Designed by Saunders, the proposed modern facilities sit within an existing further education college site and form part of a mixed-use application which also includes a residential development by CALA Homes which will help fund the development of the new sports facilities.
The existing facilities are in need of modernisation and the new scheme will bring sports facilities at the college into the twenty-first century, with a new sports hall, reception, gym and changing rooms. The buildings will connect with the existing college campus and will be accessed via landscaped areas of public realm.
The building is made up of a series of three dark and dramatic interconnecting boxes, decreasing in scale. The largest is the sports hall clad in ribbed matt black with vertical bands of varied widths over a plinth of robust dark brick. The medium size box provides changing and shower facilities with direct access to the 3 G pitch and the hall. Also clad in black but with a different vertical cladding to the main hall. The smallest ‘box’, contains the gym and obscured activity can be seen on arrival through a full height translucent screen. The entrance is marked with elements in vibrant pink which continue inside the building. At night, the gym will have a ‘jewel like’ glow and it sits below the entrance canopy.
Saunders approved designs meet the requirements of the college curriculum and will also serve the wider community out of college hours.