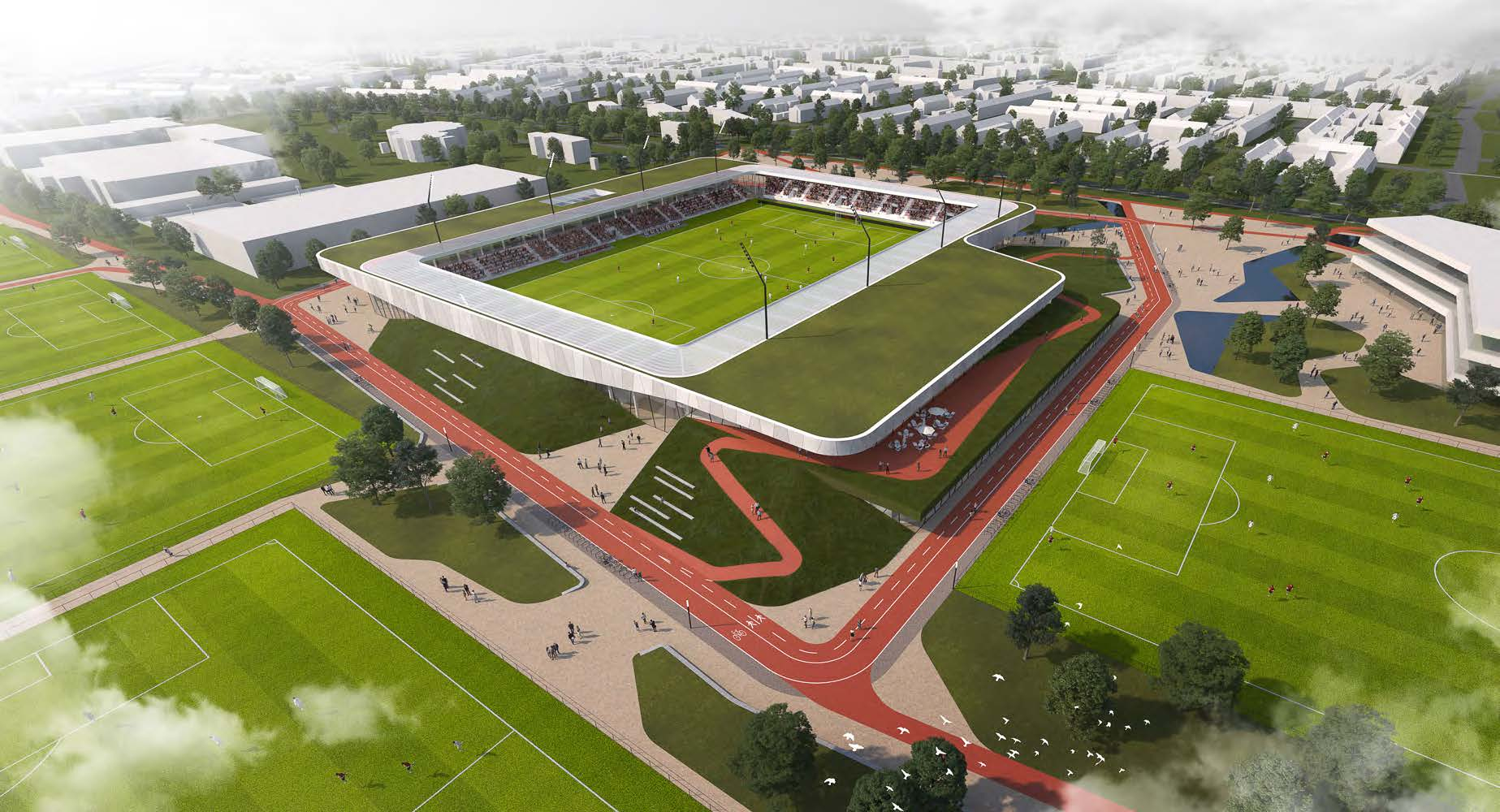A team of architects and landscape architects has been selected to design a multi-functional sports facility and outdoor activity area for the De Braak Campus in Helmond, the Netherlands.

De Braak Campus is a sports, education and health park in the heart of the city, being realised by the Municipality of Helmond, the association of secondary schools, Helmond Sport, local amateur football clubs and a national physiotherapy practice.
The facility will include a stadium to be used as the home ground for Helmond Sport, school buildings for the education providers, the physiotherapy practice, a competition standard sports hall, gymnasiums, amateur football facilities, and a variety of other multifunctional spaces.
The landscape design of the campus forms an important part of the assignment. In addition to the planned sports pitches, there will be space for individual sports and leisure activities, parking, and a school playground.
The architectural team comprises MoederscheimMoonen Architects, FaulknerBrowns Architects and CULD. They envisage an iconic building integrated within the surrounding park area.
The campus will be as green as possible to cope with climate change and heat stress by being better able to absorb heavy downpours and withstand long periods of heat or drought.
The provisional design is expected to be complete by 2020 with the campus due for completion in 2024.