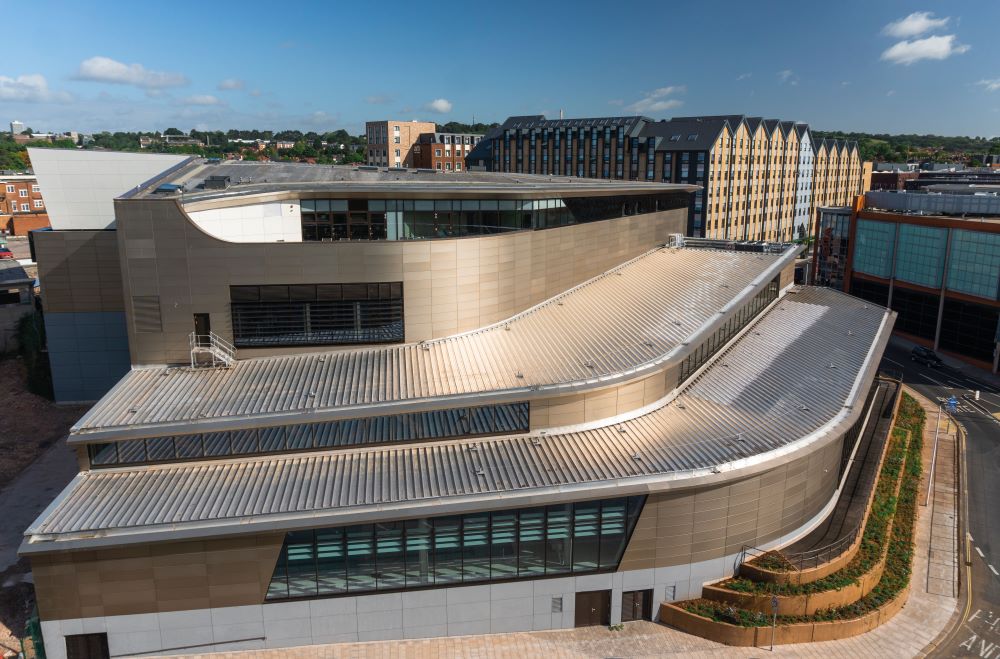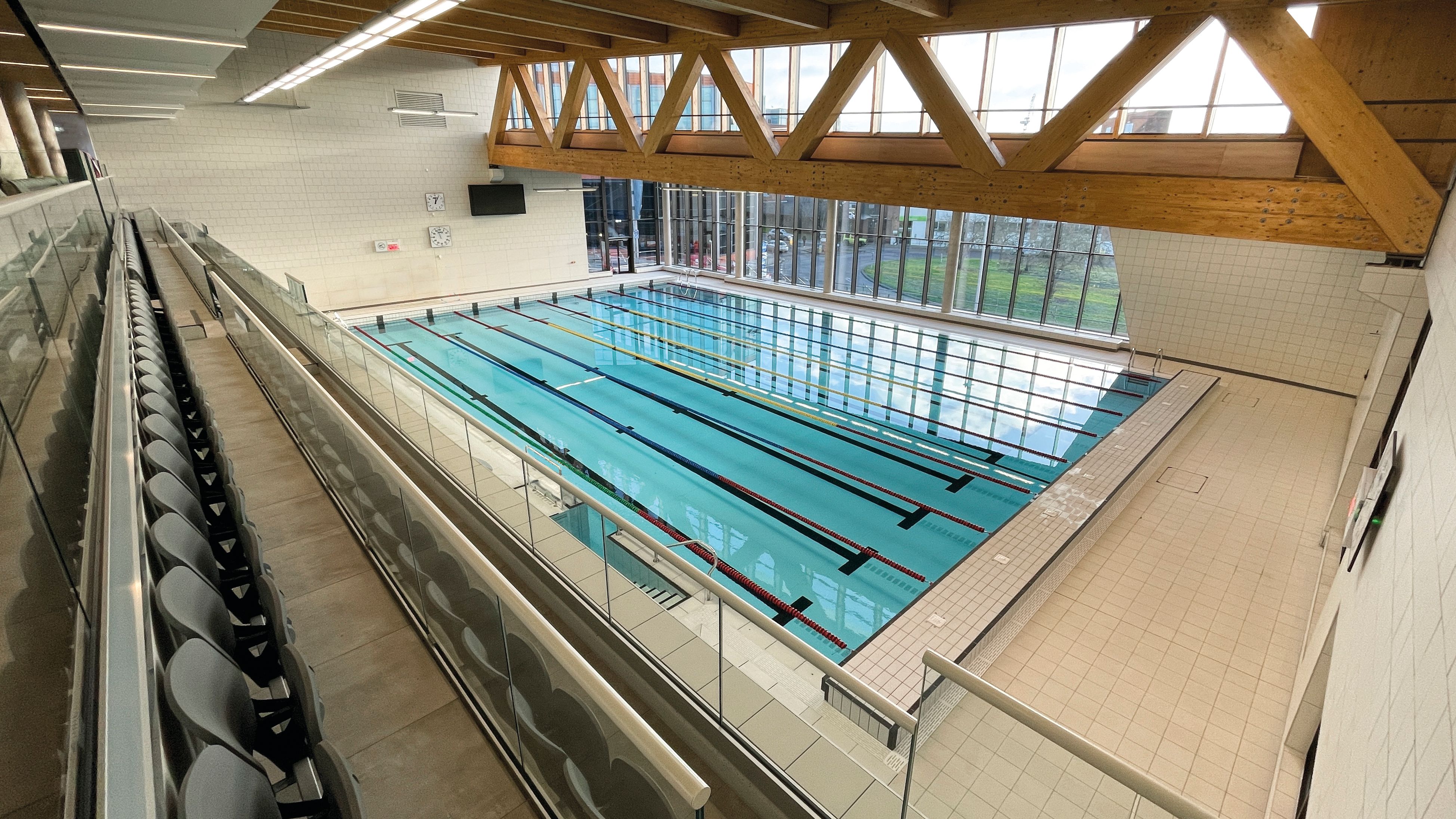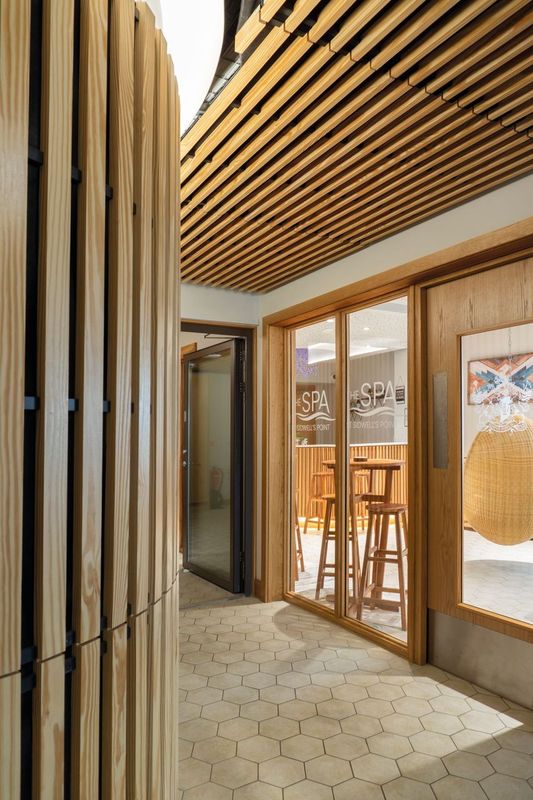
Three years after opening, St Sidwell’s Point leisure centre in Exeter continues to serve as apioneering example of sustainable design in the UK, built and certified to Passivhaus standards
OFFICIALLY opened in April 2022, designed by architects at Space&Place and Gale & Snowden, and built by Kier, this £35m facility was the first leisure centre in the UK to meet the rigorous Passivhaus standards, and only one of a handful of such projects in the world. The finished five-storey building was constructed over a brownfield site and is split into two interlinking forms, with cascading curved forms which recede at each level to optimise the influx of natural daylight, reaching deep into the building's floor plan. While there are currently two Passivhaus swimming pool buildings in Germany, the St Sidwell’s Point (SSP) project not only provides a pair of swimming pools and a toddlers’ confidence pool, but also a 220 seat spectator area, a 150 station gym, several studios, and a health spa with a hydrotherapy pool. There are also changing facilities, a cheche/community room, a softplay area, a café and administrative offices. Being the first Passivhaus leisure centre to be designed and built in this country, there were numerous challenges to be met, especially since the Passivhaus Institute (PHI) had yet to establish a standard for sports centres.
Nic Bryant, lead designer from Space&Place explains: ‘We had to work closely with the institute in Germany to help develop the methodology. Both the designers and the PHI brought forward ideas for discussion, which would include issues such as energy saving benefit, value, build ability and operation. The PHI would load them into the bespoke energy model (PHPP model) to see what positive impact they had on energy use before confirming they were to be included in the design. Now, that airtightness included interim measures such as mock-up models, temporary airtight zones, and the use of thermal imaging cameras and smoke machines to identify leaks. These efforts paid off, with the final air test achieving an airtightness of 0.1 air changes per hour at 50Pa – well within Passivhaus requirements. Thermal bridges were eliminated through meticulous detailing, allowing the humidity of the swimming pool areas to be raised slightly without causing condensation or energy loss through evaporation. Triple-glazed windows also contribute to energy efficiency while providing sound proofing. In addition, thermal modelling was carried out into 2080 future climate scenarios. Another challenge was to reduce the annual heating demand by designing in methodology is used for all sports centres. ’While the original brief was for a low energy building, Exeter City Council opted for the Passivhaus option once the architects had confirmed it was the right decision. Bryant says: ‘There are many ways to make an energy efficient building, but Passivhaus is probably the gold standard. So, if you decide to do it, you do it and your targets are set –even when the going gets tough.
The form factor and thermal zoning
One of the key principles of Passivhaus is the ‘fabric first’ approach, which focuses on making the building walls and roof insulated and airtight, and the building as compact as possible. This involves optimising the ‘form factor’, which refers to the relationship between the surface area of a building's exterior and its internal heated volume.
Essentially, it measures how efficiently a building's shape minimises heat loss. In Passivhaus, the goal is to find the optimal form factor where the ratio of the building's surface area to its internal volume is minimised. The more compact the building, the better it performs in terms of energy conservation and overall comfort. Finding the balance between a compact design and the needs of the client proved a nearly challenge, as Bryant explains: ‘The form factor is the absolute g of Passivhaus, so this wasn’t easy when the client wanted a ‘landmark building’ and something wonderful. So, we were trying to balance the needs of Passivhaus against how you design and use a building for the client. ’Achieving the Passivhaus standard of airtightness wasn’t easy due to the building’s complex geometry. The project’s approach to temperature zones. The building is split into warm and cooled zones, where adjacent internal temperature zones are arranged to reduce inter-zonal energy losses. This is one of many Passivhaus design principles applied to reduce annual heating demand without increasing capital expenditure. Bryant explains that this zoning was another significant challenge to meeting Passivhaus standards. This involves splitting the building into different temperature groups – warm spaces, like a swimming pool and changing rooms, cold spaces such as the gym or studios, and then tepid spaces like the cafe or corridors – which minimises energy transfer between zones and which was a foundational step in optimising the buildings’ energy performance. He adds: ‘What is unique about St Sidwell’s Point is that this is the first multi-zonal Passivhaus sports centre, something not even built in Germany, the birth place of Passivhaus. ’Thermal separation between temperature zones was carefully planned. Placing a cooled zone adjacent to a 30°C pool zone was avoided to minimise energy transfer and reduce the need for complex thermal barriers. The designers adopted a ‘buildings within a building’ approach to achieve this thermal separation, simplifying the thermal barrier design and ensuring energy efficiency. Heat recovery systems capture waste heat from gym equipment, swimming pools and air ventilation, reusing it to preheat in coming air and water.

